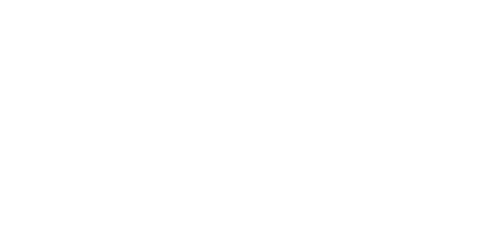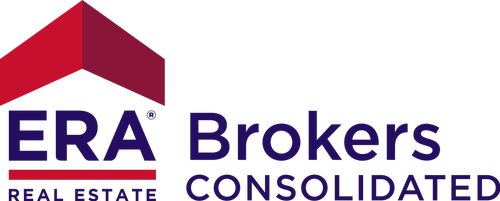


Listing Courtesy of: Central Texas MLS / Your Home Sold Guaranteed Real - Contact: (254) 768-0190
6114 Stillwood Drive Killeen, TX 76543
Active (627 Days)
$449,900 (USD)
MLS #:
536886
536886
Lot Size
0.34 acres
0.34 acres
Type
Single-Family Home
Single-Family Home
Year Built
1983
1983
Style
Traditional
Traditional
School District
Killeen Isd
Killeen Isd
County
Bell County
Bell County
Community
Stillforest Sub
Stillforest Sub
Listed By
Shelly Salas, Your Home Sold Guaranteed Real, Contact: (254) 768-0190
Source
Central Texas MLS
Last checked Nov 30 2025 at 10:07 PM GMT+0000
Central Texas MLS
Last checked Nov 30 2025 at 10:07 PM GMT+0000
Bathroom Details
- Full Bathrooms: 2
- Half Bathroom: 1
Interior Features
- High Ceilings
- Dishwasher
- Disposal
- See Remarks
- Breakfast Bar
- Other
- Ceiling Fan(s)
- Laundry: Laundry Room
- Multiple Water Heaters
- Some Electric Appliances
- Windows: Skylight(s)
- Separate Shower
- Walk-In Closet(s)
- Laundry: Lower Level
- Electric Water Heater
- Some Gas Appliances
- Shower Only
- Laundry: In Garage
- Breakfast Area
- Laundry: Washer Hookup
- Laundry: Electric Dryer Hookup
- His and Hers Closets
- Multiple Closets
- Plumbed for Ice Maker
- Solid Surface Counters
- Range Hood
- Skylights
- Eat-In Kitchen
- Custom Cabinets
- Kitchen/Family Room Combo
Subdivision
- Stillforest Sub
Lot Information
- 1/4 to 1/2 Acre Lot
- City Lot
- On Golf Course
Property Features
- Fireplace: Living Room
- Fireplace: Gas Log
- Foundation: Slab
Heating and Cooling
- Central
- Electric
- 1 Unit
- Central Air
Flooring
- Tile
- Wood
Exterior Features
- Roof: Shingle
- Roof: Composition
Utility Information
- Utilities: Water Source: Public
- Sewer: Public Sewer
School Information
- Elementary School: Harker Heights Elementary School
- Middle School: Eastern Hills Middle School
- High School: Harker Heights High School
Parking
- Oversized
- Carport
- Garage
- Attached
- Garage Faces Rear
Living Area
- 2,855 sqft
Additional Information: Your Home Sold Guaranteed Real | (254) 768-0190
Location
Disclaimer: Copyright 2025 Central Texas MLS. All rights reserved. This information is deemed reliable, but not guaranteed. The information being provided is for consumers’ personal, non-commercial use and may not be used for any purpose other than to identify prospective properties consumers may be interested in purchasing. Data last updated 11/30/25 14:07


Description