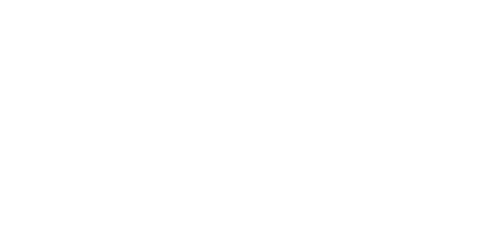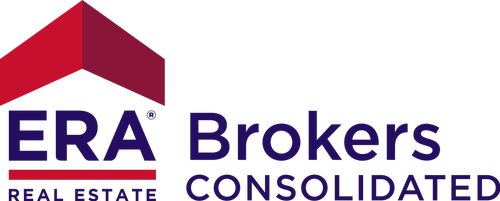


Listing Courtesy of: Central Texas MLS / The Graham Team - Contact: (254) 935-3805
2046 Gray Fox Drive Nolanville, TX 76559
Active (95 Days)
$539,990 (USD)
MLS #:
589917
589917
Lot Size
0.26 acres
0.26 acres
Type
Single-Family Home
Single-Family Home
Year Built
2025
2025
Style
Traditional, Contemporary/Modern
Traditional, Contemporary/Modern
School District
Killeen Isd
Killeen Isd
County
Bell County
Bell County
Community
Bella Charca Phase 11
Bella Charca Phase 11
Listed By
Desmond Graham, The Graham Team, Contact: (254) 935-3805
Source
Central Texas MLS
Last checked Nov 30 2025 at 10:07 PM GMT+0000
Central Texas MLS
Last checked Nov 30 2025 at 10:07 PM GMT+0000
Bathroom Details
- Full Bathrooms: 2
- Half Bathroom: 1
Interior Features
- Separate Shower
- Walk-In Closet(s)
- Ceiling Fan(s)
- Laundry: Laundry Room
- Laundry: Laundry Tub
- Some Electric Appliances
- Split Bedrooms
- Dishwasher
- Disposal
- Microwave
- Separate/Formal Dining Room
- Kitchen Island
- Open Floorplan
- Tub Shower
- Granite Counters
- See Remarks
- Laundry: Washer Hookup
- Plumbed for Ice Maker
- Built-In Oven
- Breakfast Bar
- Double Oven
- Laundry: Electric Dryer Hookup
- Cooktop
- Water Heater
- Dining Area
- Double Vanity
- Electric Cooktop
- Entrance Foyer
- Recessed Lighting
- Chandelier
- Beamed Ceilings
- Pull Down Attic Stairs
- Electric Water Heater
- Range Hood
- Vented Exhaust Fan
- Multiple Closets
- Soaking Tub
- Vanity
- All Bedrooms Down
- Laundry: Sink
Subdivision
- Bella Charca Phase 11
Lot Information
- City Lot
- Sprinklers In Front
- Sprinklers In Ground
- Sprinklers In Rear
- Sprinkler - Rain Sensor
- Sprinklers Multiple Locations
Property Features
- Fireplace: Living Room
- Fireplace: Electric
- Fireplace: 1
- Foundation: Slab
Heating and Cooling
- Heat Pump
- Central
- Electric
- Central Air
Homeowners Association Information
- Dues: $480/Annually
Flooring
- Carpet
- Vinyl
- Ceramic Tile
Exterior Features
- Roof: Shingle
- Roof: Composition
Utility Information
- Utilities: Cable Available, High Speed Internet Available, Electricity Available, Phone Available, Underground Utilities, Water Source: Public
- Sewer: Public Sewer
School Information
- Elementary School: Nolanville Elementary School
- Middle School: Nolan Middle School
- High School: Harker Heights High School
Parking
- Garage
- Attached
- Garage Faces Front
Stories
- 1
Living Area
- 2,322 sqft
Listing Price History
Date
Event
Price
% Change
$ (+/-)
Nov 18, 2025
Price Changed
$539,990
-2%
-$10,000
Nov 12, 2025
Price Changed
$549,990
-2%
-$10,983
Aug 28, 2025
Listed
$560,973
-
-
Additional Information: The Graham Team | (254) 935-3805
Location
Disclaimer: Copyright 2025 Central Texas MLS. All rights reserved. This information is deemed reliable, but not guaranteed. The information being provided is for consumers’ personal, non-commercial use and may not be used for any purpose other than to identify prospective properties consumers may be interested in purchasing. Data last updated 11/30/25 14:07


Description