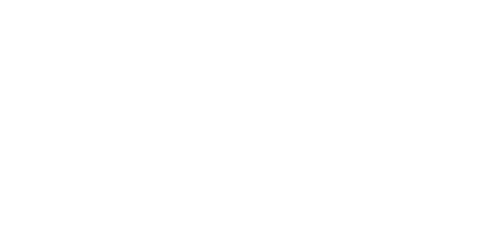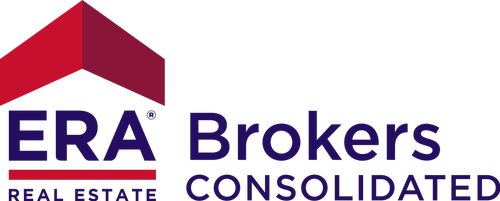
Sold
Listing Courtesy of: Central Texas MLS / ERA Brokers Consolidated / Eva Keagle - Contact: (254) 698-4300
128 Snake Dance Drive Harker Heights, TX 76548
Sold on 06/10/2024
sold price not available
MLS #:
541272
541272
Lot Size
8,764 SQFT
8,764 SQFT
Type
Single-Family Home
Single-Family Home
Year Built
1999
1999
Style
Traditional
Traditional
School District
Killeen Isd
Killeen Isd
County
Bell County
Bell County
Community
Skipcha Mountain Estates Ph
Skipcha Mountain Estates Ph
Listed By
Eva Keagle, ERA Brokers Consolidated, Contact: (254) 698-4300
Bought with
McKenna Taggart, Re/Max Temple-Belton
McKenna Taggart, Re/Max Temple-Belton
Source
Central Texas MLS
Last checked Jan 24 2026 at 7:36 AM GMT+0000
Central Texas MLS
Last checked Jan 24 2026 at 7:36 AM GMT+0000
Bathroom Details
- Full Bathrooms: 2
Interior Features
- Dishwasher
- Range
- Disposal
- Microwave
- Pantry
- Granite Counters
- Kitchen/Dining Combo
- Double Vanity
- Ceiling Fan(s)
- Separate/Formal Dining Room
- Garden Tub/Roman Tub
- Multiple Dining Areas
- Laundry: Laundry Room
- Electric Range
- Some Electric Appliances
- Separate Shower
- Walk-In Closet(s)
- Laundry: Laundry In Utility Room
- Water Heater
- Breakfast Area
- Kitchen Island
- Laundry: Washer Hookup
- Laundry: Electric Dryer Hookup
- Pull Down Attic Stairs
- Jetted Tub
- Tub Shower
- Custom Cabinets
- Walk-In Pantry
Subdivision
- Skipcha Mountain Estates Ph
Lot Information
- Sprinklers Automatic
- < 1/4 Acre
Property Features
- Fireplace: Living Room
- Fireplace: Gas Log
- Foundation: Slab
Heating and Cooling
- Central
- Electric
- 1 Unit
- Central Air
Flooring
- Carpet
- Ceramic Tile
Exterior Features
- Roof: Shingle
- Roof: Composition
Utility Information
- Utilities: Water Source: Public, High Speed Internet Available, Water Available, Cable Available, Phone Available
- Sewer: Public Sewer
Parking
- Garage
- Attached
Stories
- 1
Living Area
- 2,097 sqft
Additional Information: ERA Brokers Consolidated | (254) 698-4300
Disclaimer: Copyright 2026 Central Texas MLS. All rights reserved. This information is deemed reliable, but not guaranteed. The information being provided is for consumers’ personal, non-commercial use and may not be used for any purpose other than to identify prospective properties consumers may be interested in purchasing. Data last updated 1/23/26 23:36

